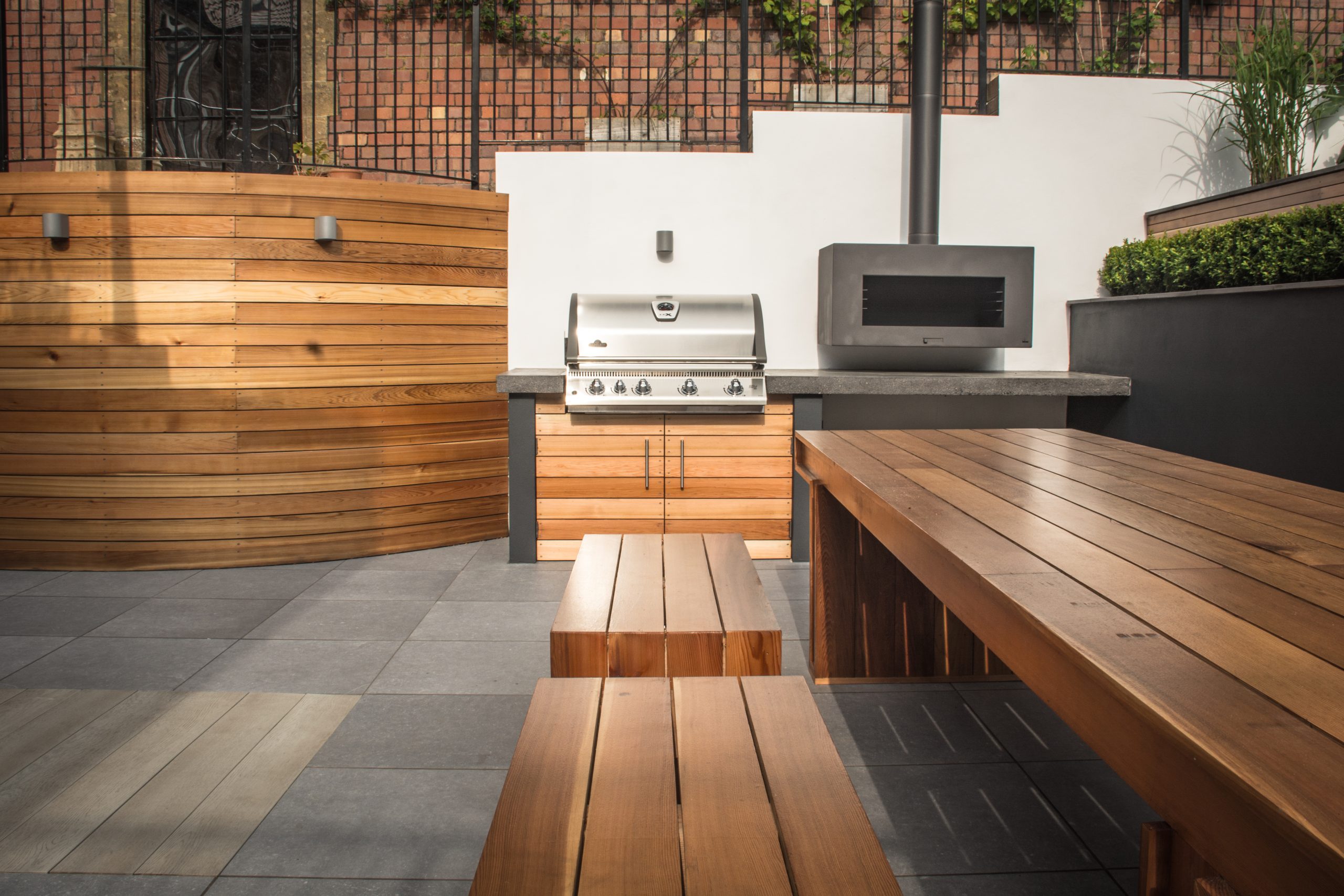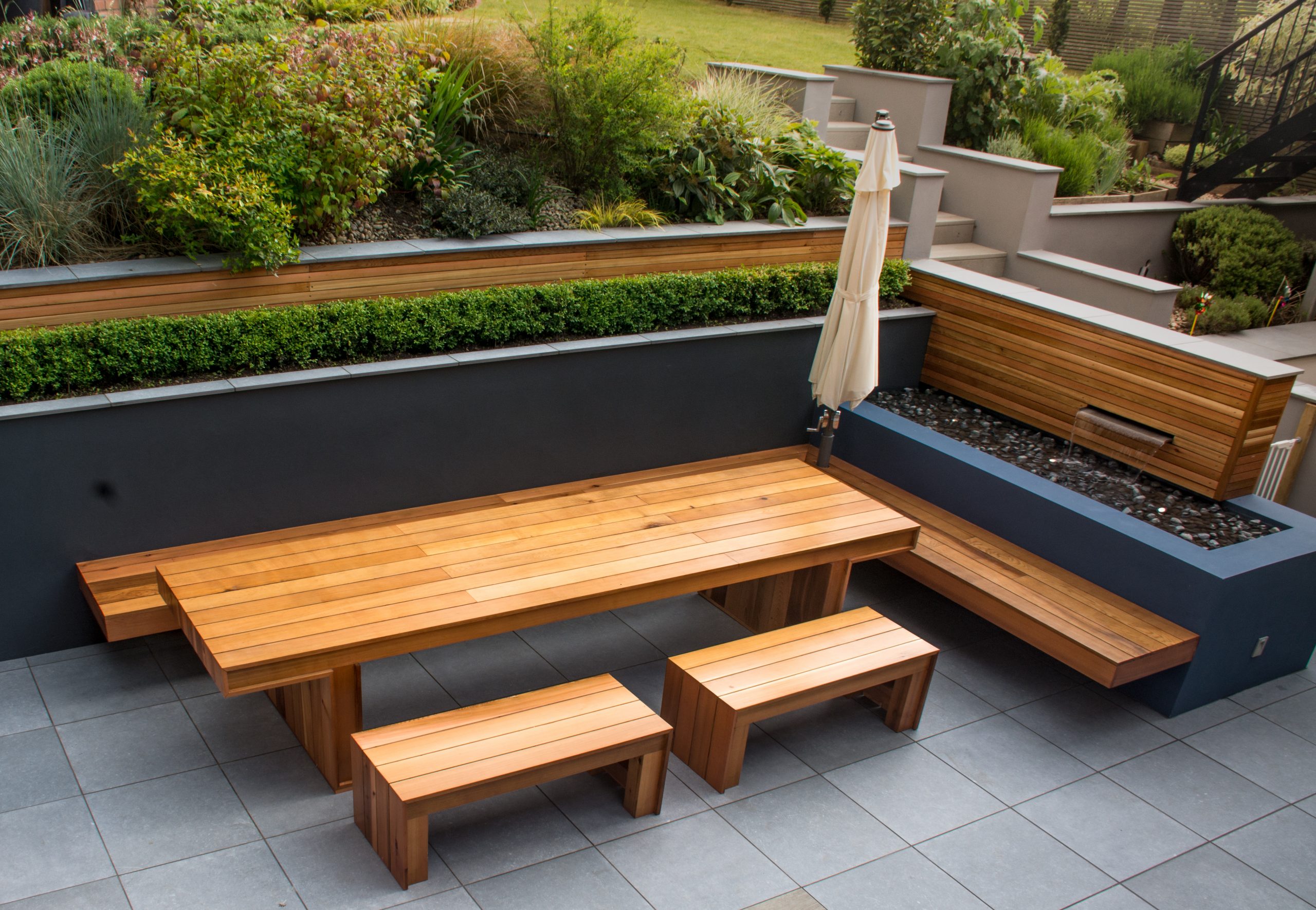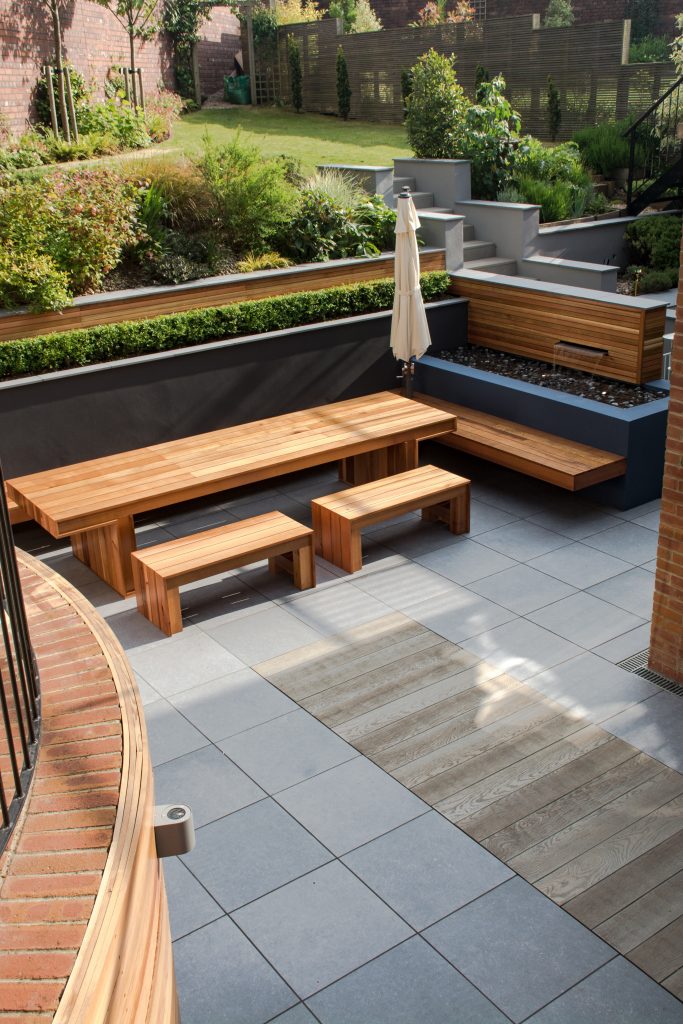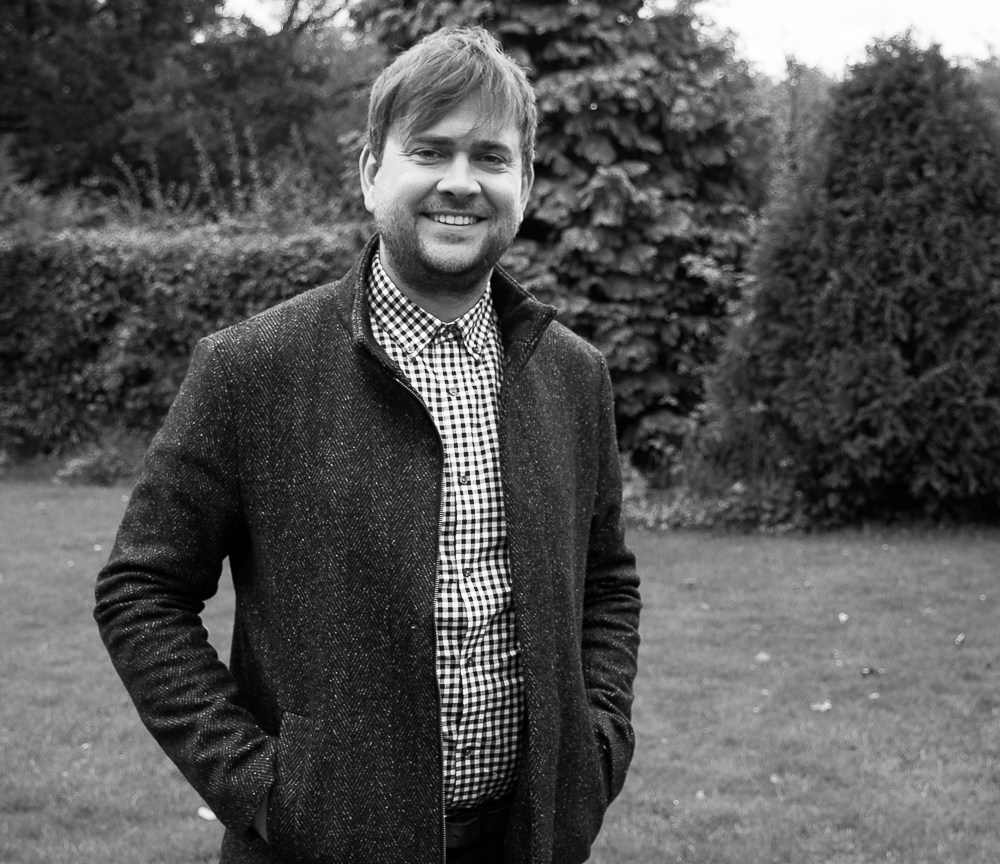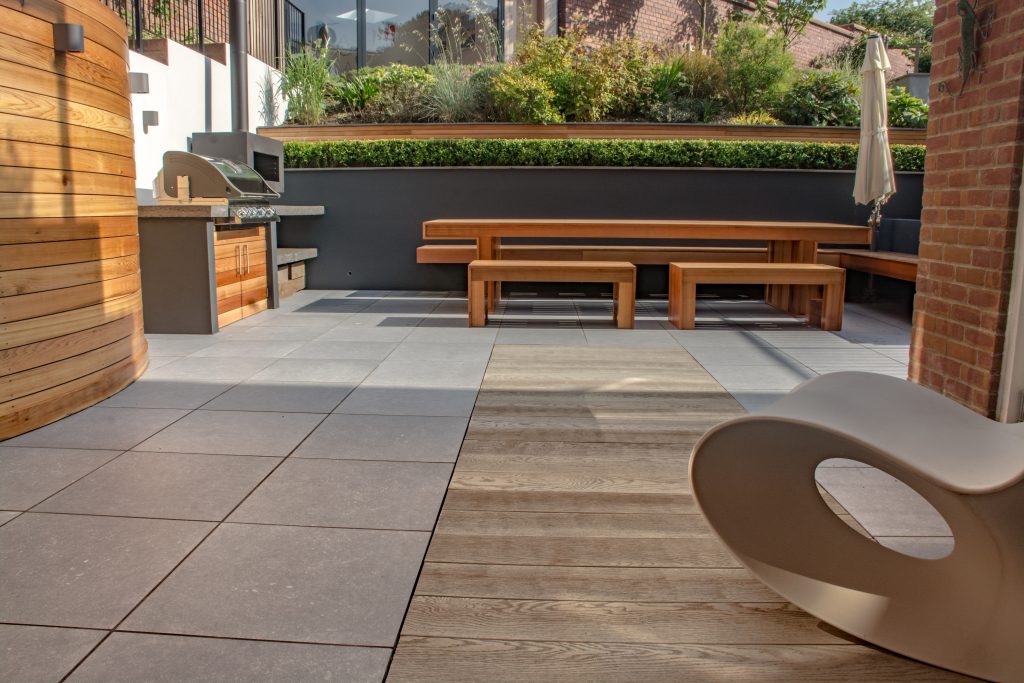
Overview
This project began with a traditional terraced garden, with limited light and space due to the overbearing retaining walls. Designer Robert Hughes had the vision of transforming it into a stylish, uncluttered space to match the newly built property.
Home to a young family, the priority was to create a garden that was robust, low-maintenance and practical. With excavation, structural works, paving, decking, planting and sleek furniture design all coming into play, we were able to use our full scope of skills and expertise – for a stunning result.

